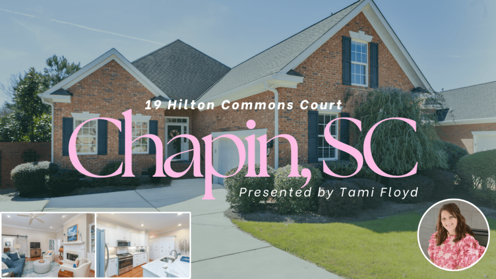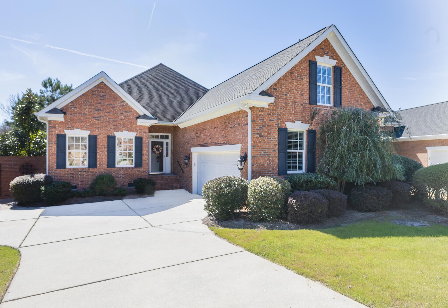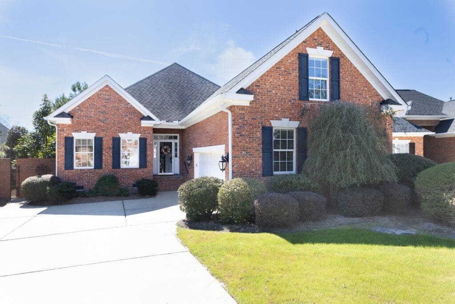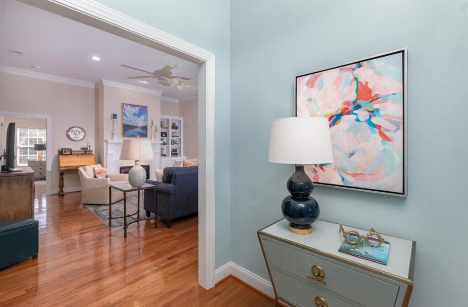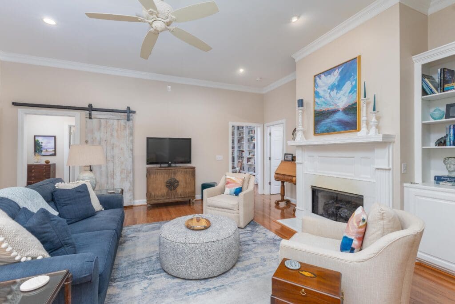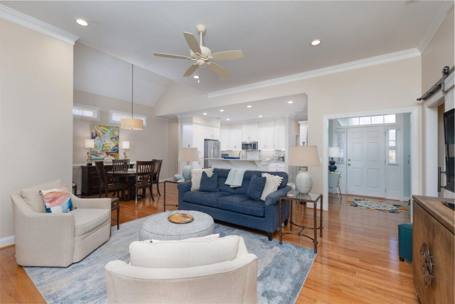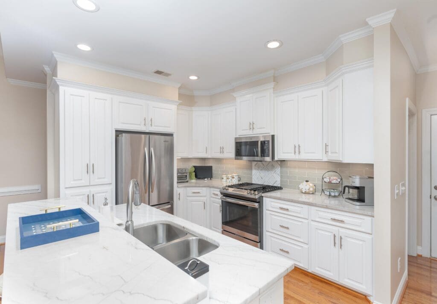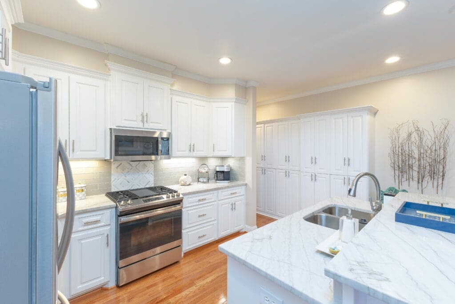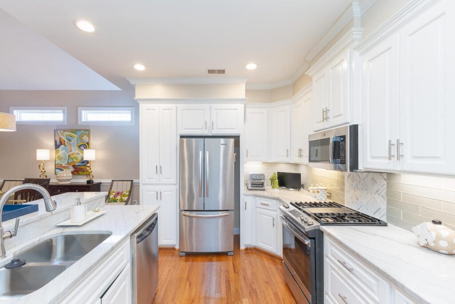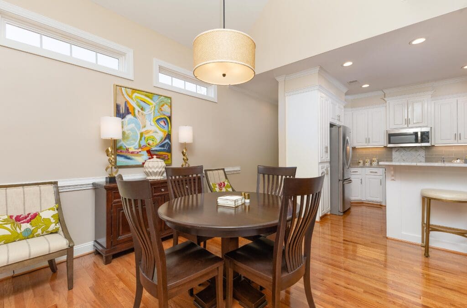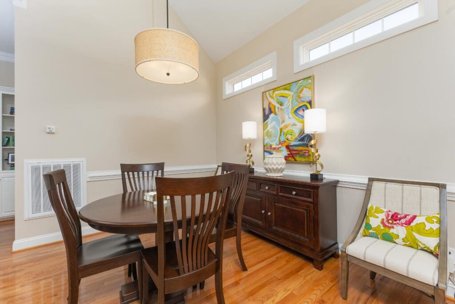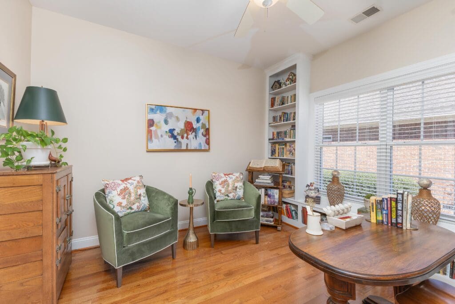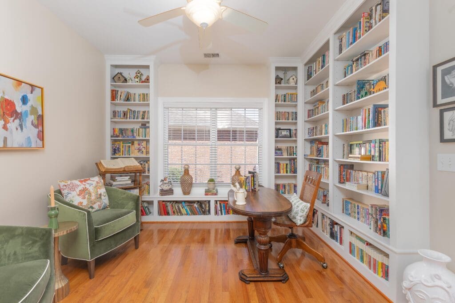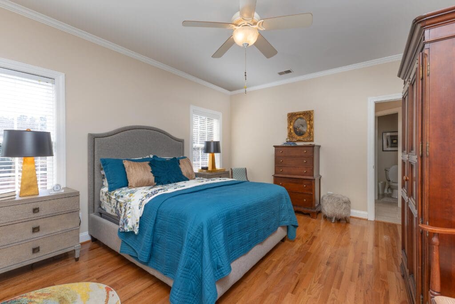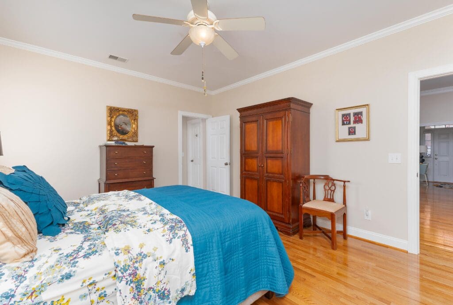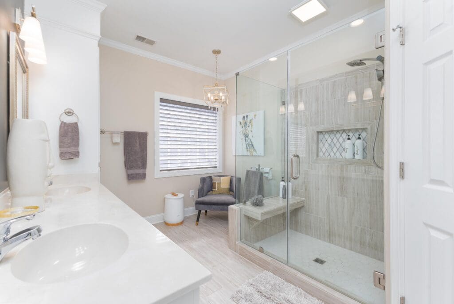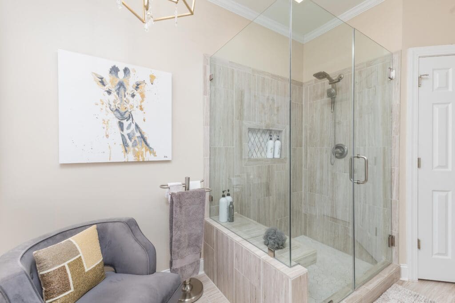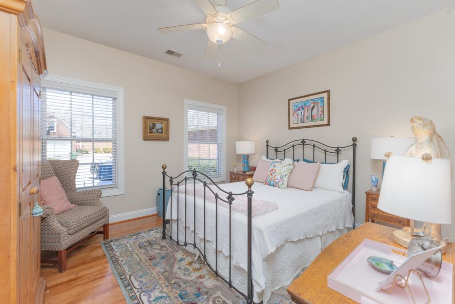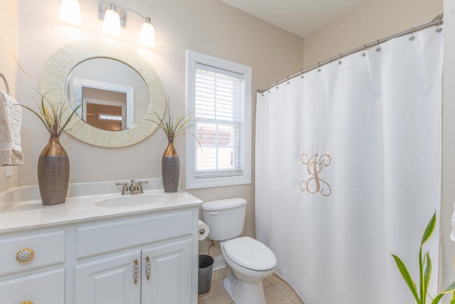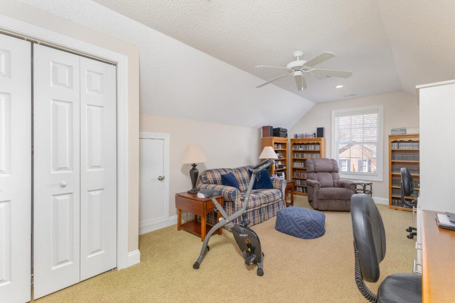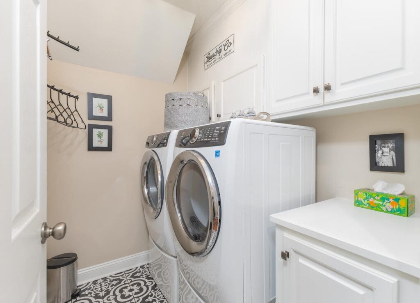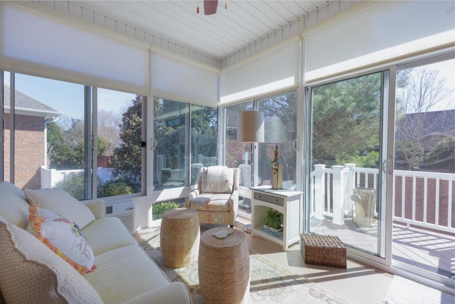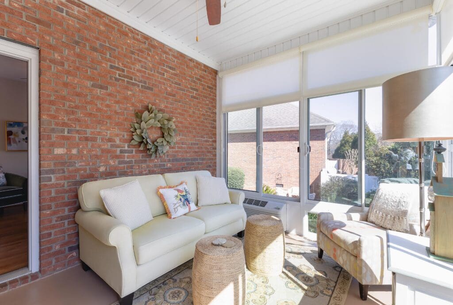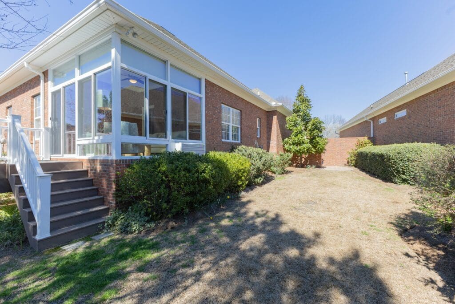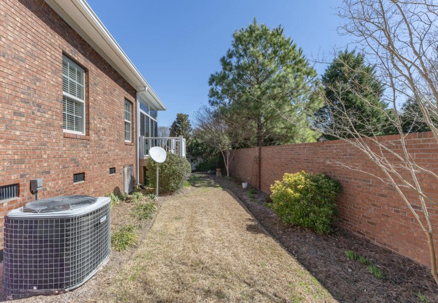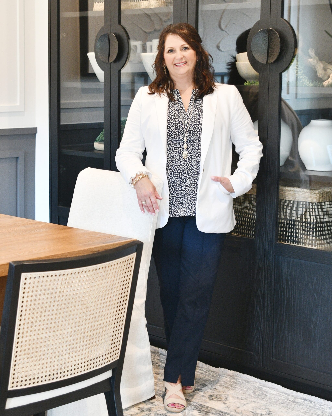19 Hilton Commons Court
Key Features
- 2244 Square Feet
- One Story With A Finished Room Over The Garage
- Attached 2 Car Side-Entry Garage
- 3 Bedrooms
- 2 Full Bathrooms
- Open Concept Main Living Area
- Hardwood Floors Throughout Main Living Areas and Downstairs Bedrooms
- Stylish Tile Flooring in Bathrooms and Laundry Room
- Updated Kitchen With Tile Backsplash, Quartz Countertops, and Stainless Steel Appliances
- Gas Fireplace in Living Room
- Built-in Bookcase in Living Room
- Office or Library Space With Built-In Bench Seating and Bookcases
- Sunroom With Retractable Shades and Mini-Split
- Spacious Primary Bedroom with Walk-In Closet
- Updated Primary Bathroom with Dual Vanity Sinks, Tile Floors, Tile Shower, and Seating Area
- Additional Bedroom and Bathroom On Main Level
- Finished Room Over The Garage Can Serve As a Bedroom Or Flex Space
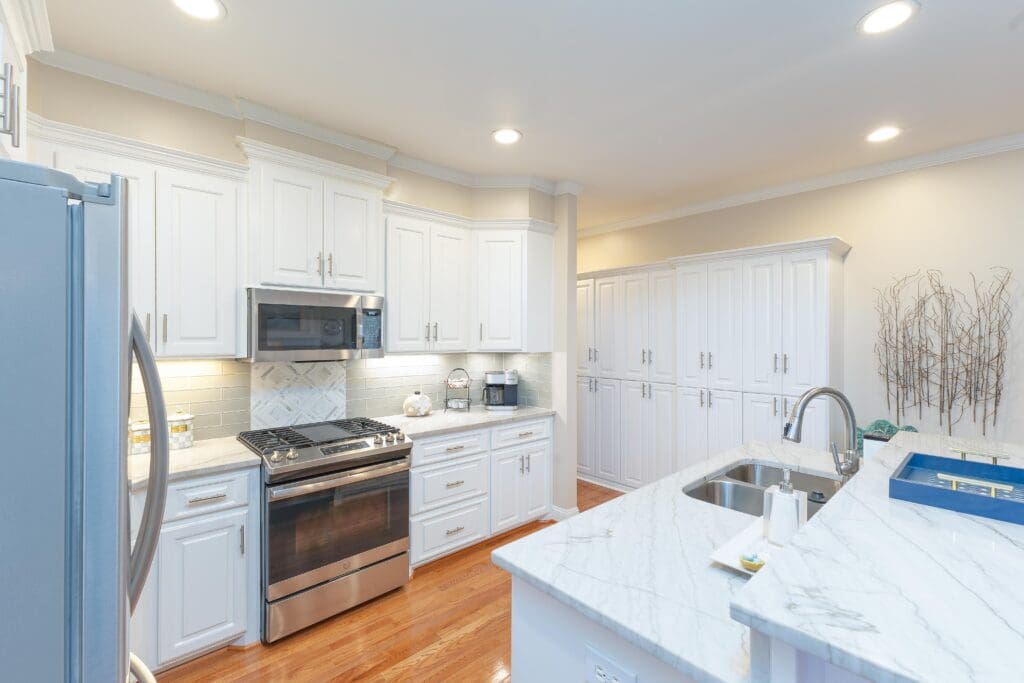
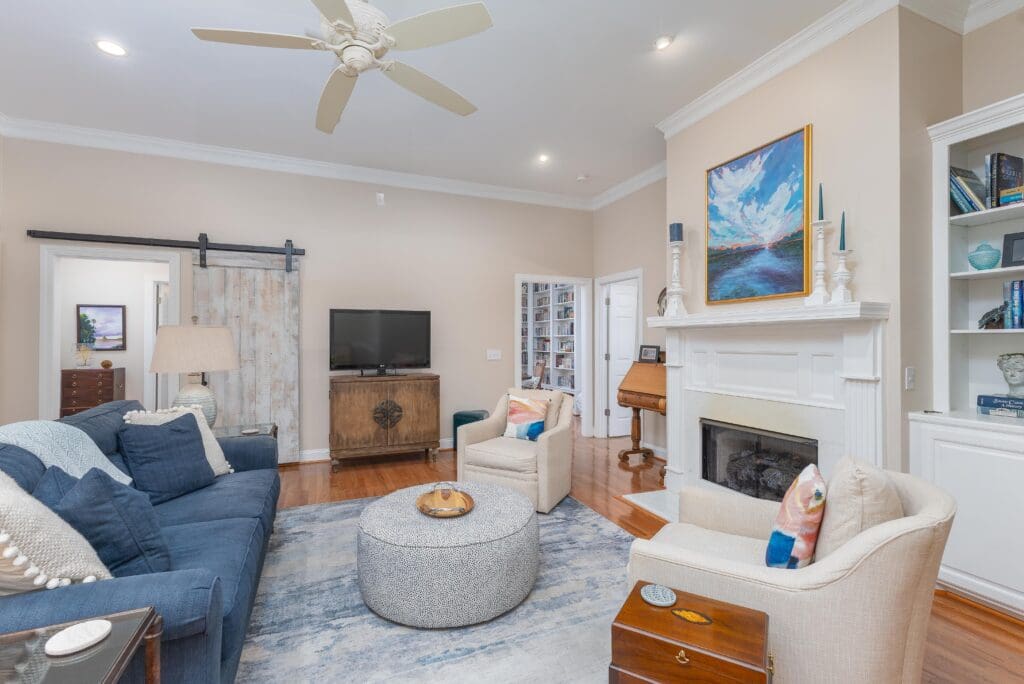
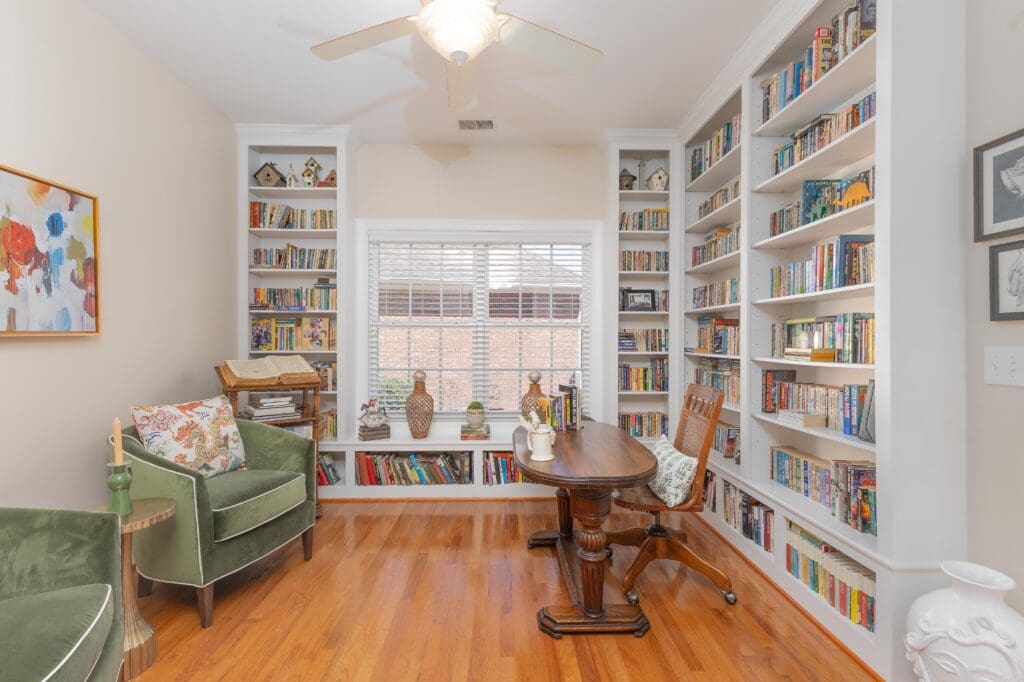
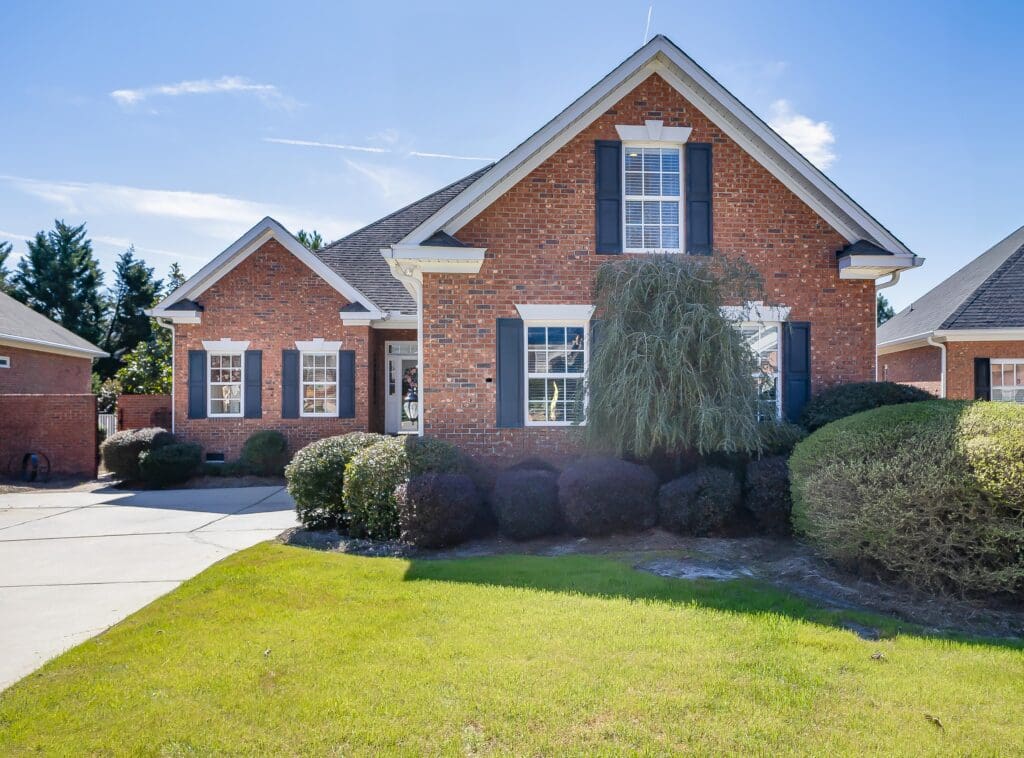
Welcome to this stunning one story home, spanning 2,244 square feet, designed with both style and comfort in mind. This spacious layout includes a finished room over the garage (with closet), perfect for a bedroom or flex space.
Step inside to discover an open concept living area that seamlessly connects the living room, eat-in area, and kitchen, ideal for modern living and entertaining. The living room is highlighted by a cozy gas fireplace and a built-in bookcase, providing a perfect spot to unwind. The main living areas and downstairs bedrooms feature beautiful hardwood flooring, adding warmth and charm throughout.
The updated kitchen is a chef’s dream, complete with sleek quartz countertops, stylish tile backsplash, and stainless steel appliances. Whether preparing a gourmet meal or enjoying a casual evening, this space will meet all your culinary needs.
For quiet moments, enjoy the sunroom, which is equipped with retractable shades and a mini-split for year-round comfort. This versatile space can serve as a relaxing retreat or a bright area for reading or enjoying a cup of coffee. The office or library space, complete with floor to ceiling built-in bookcases, creates another perfect space for productivity or relaxation.
The primary bedroom is a true sanctuary, providing ample space with a walk-in closet and updated en-suite bathroom. The primary bath features dual vanity sinks, a tile shower, and a convenient seating area for added luxury.
An additional spacious bedroom and well-appointed bathroom are located on the main level, providing privacy and ease for family or guests. For additional privacy, the barn door can be used to create it’s on ensuite oasis.
The attached two car garage ensures convenience and easy access.
With a thoughtful design, this home blends modern updates with traditional charm, making it a perfect choice for those seeking functionality and style. Don’t miss your chance to see this property today!
Full Photo gallery
