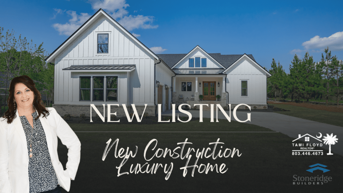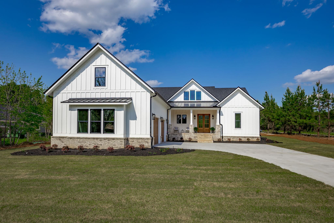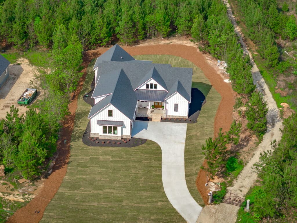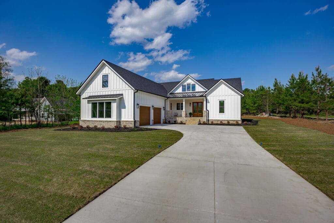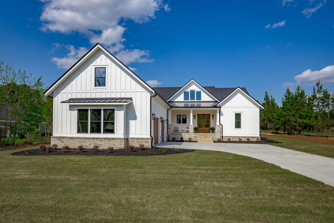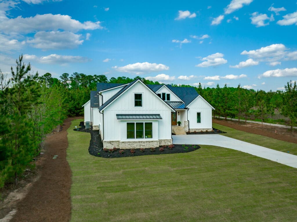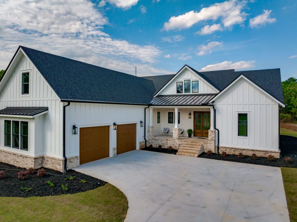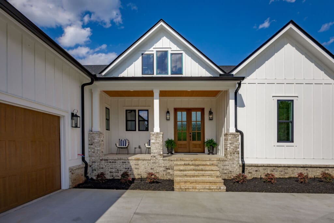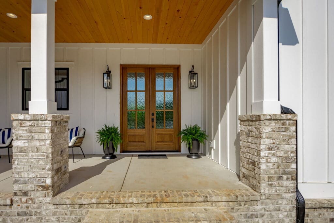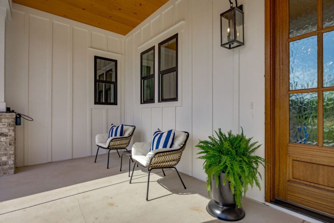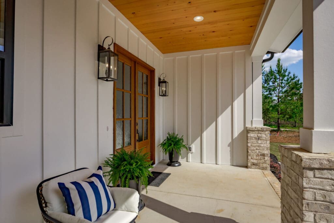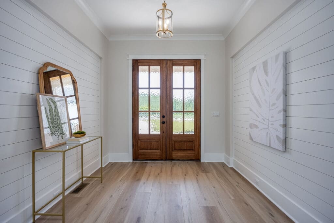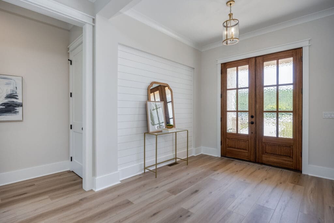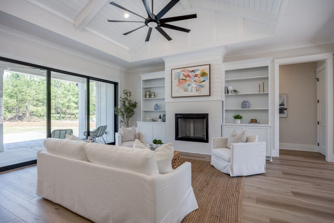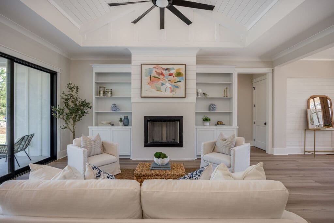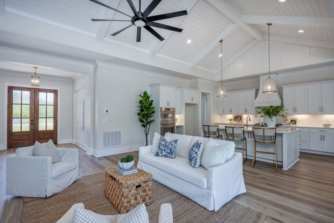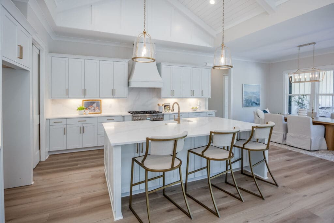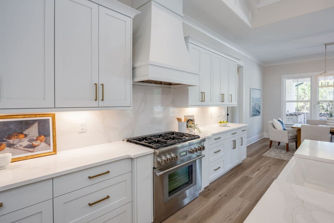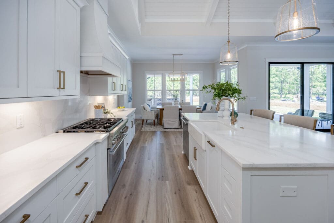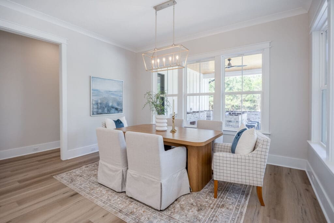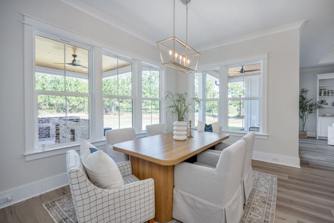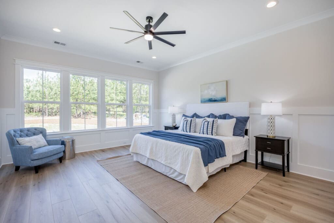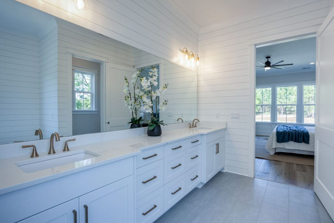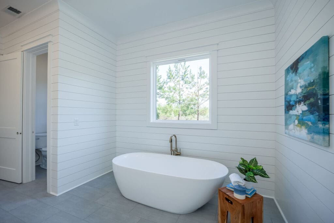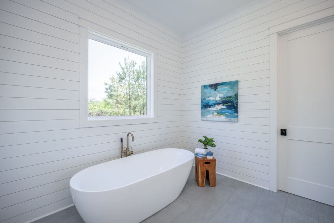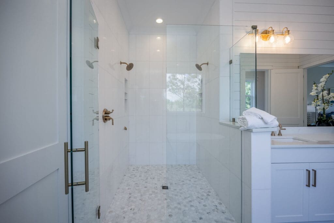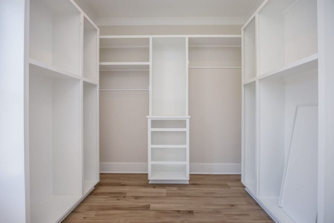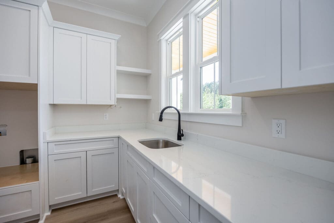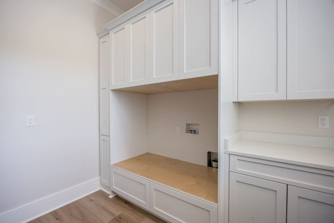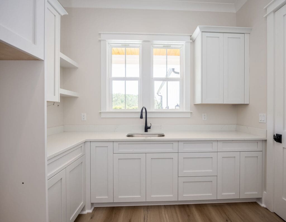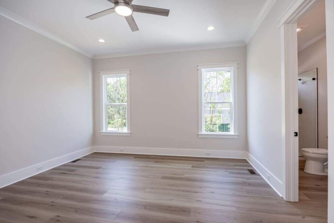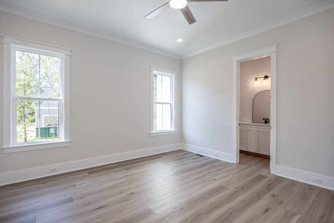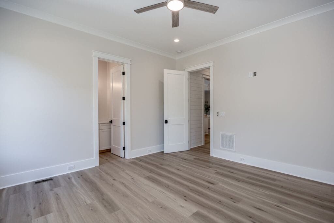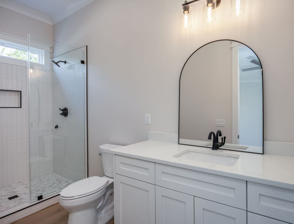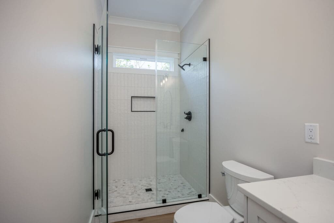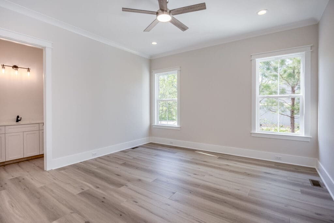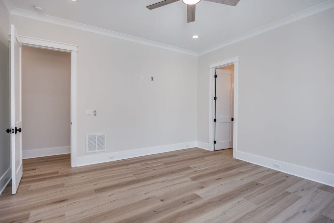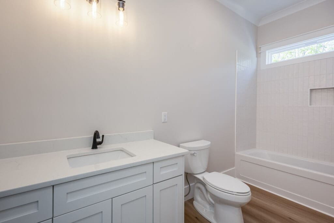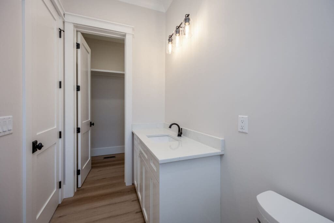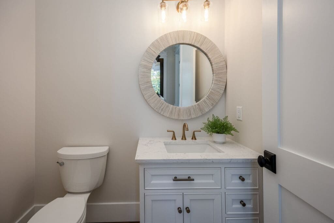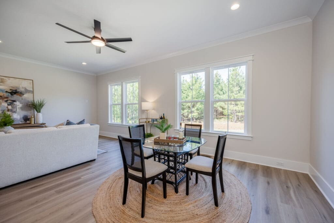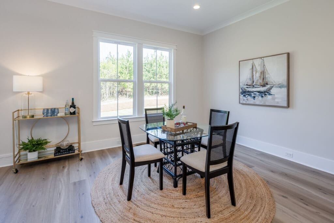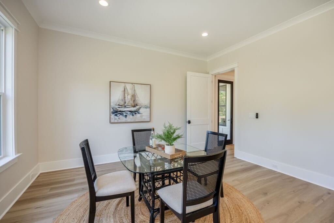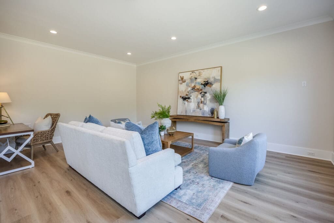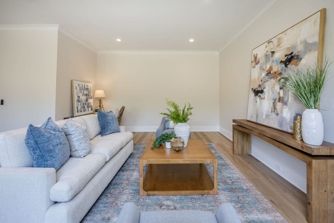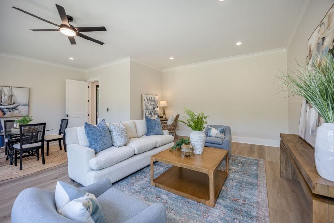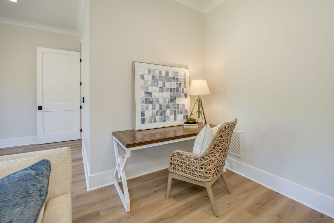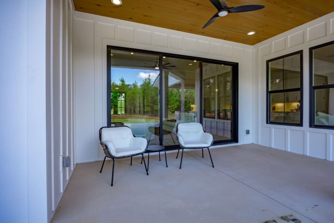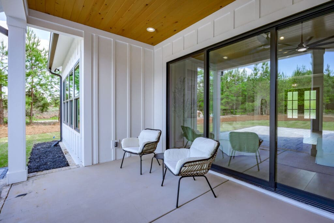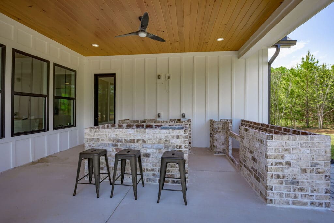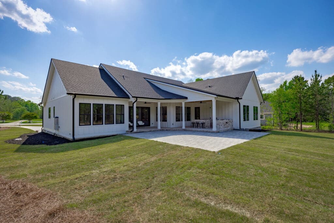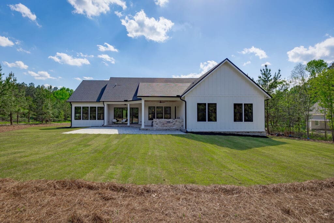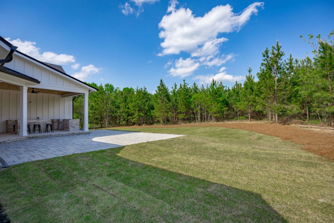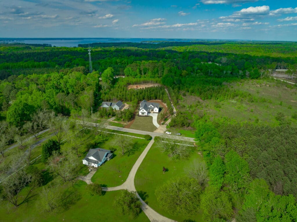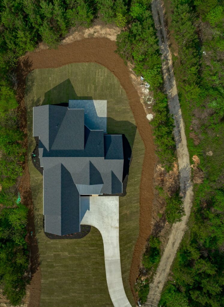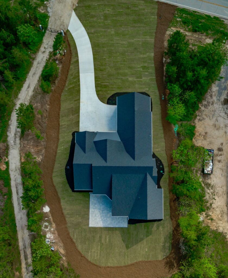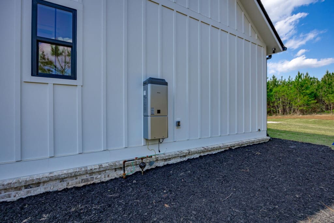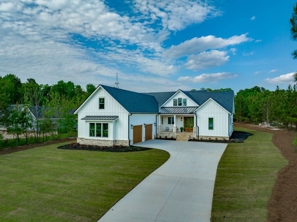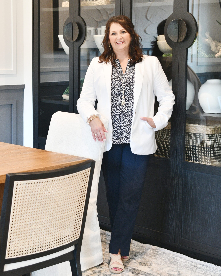169 Calks Ferry Road
Key Features
SOLD!
- Brand New Custom Built Home by Stoneridge Builders
- 4,467 Square Feet
- .85 Acre Lot with No HOA
- One Story with A Finished Room Over The Garage
- 4 Bedrooms
- 4.5 Bathrooms
- 2.5 Car Garage
- Cortec Luxury Vinyl Plank Flooring Throughout The Entire Home With the Exception of The Primary Bath
- 10 Feet Ceilings Throughout Main Level
- Living Room Features Brick Gas Log Fireplace, Vaulted Cielings With Wood Accent, and Built-In Bookcases
- Thermador Appliances, Quartz Countertops, and Expansive Island in Kitchen
- Wainscoting in Primary Bedroom
- Spa Like Primary Bathroom With Tile Floors, Dual Vanity Sinks, Freestanding Tub, and Zero Entry Tile Shower
- Multi Purpose Flex Space on Main Level
- Laundry Room Can Be Utilized as a Butlers Pantry With Sink, Washer/Dryer, and Hookup For Refrigerator
- Custom Drop Zone Off of Garage
- Oversized Finished Room Over the Garage with a Closet, Private Bath, and an additional flex space
- Custom Closets in All Bedrooms
- Custom Outdoor Kitchen on Expansive Covered Back Porch With Multi-Slide Patio Door
- Extra Large Paver Patio
- 8 Year Structural Warranty
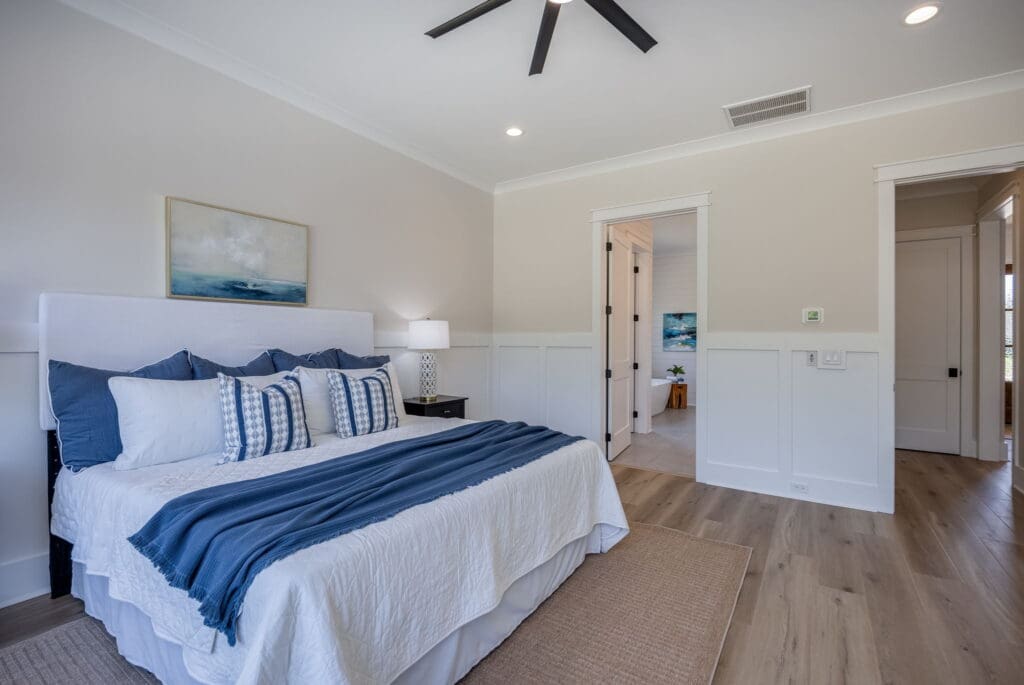
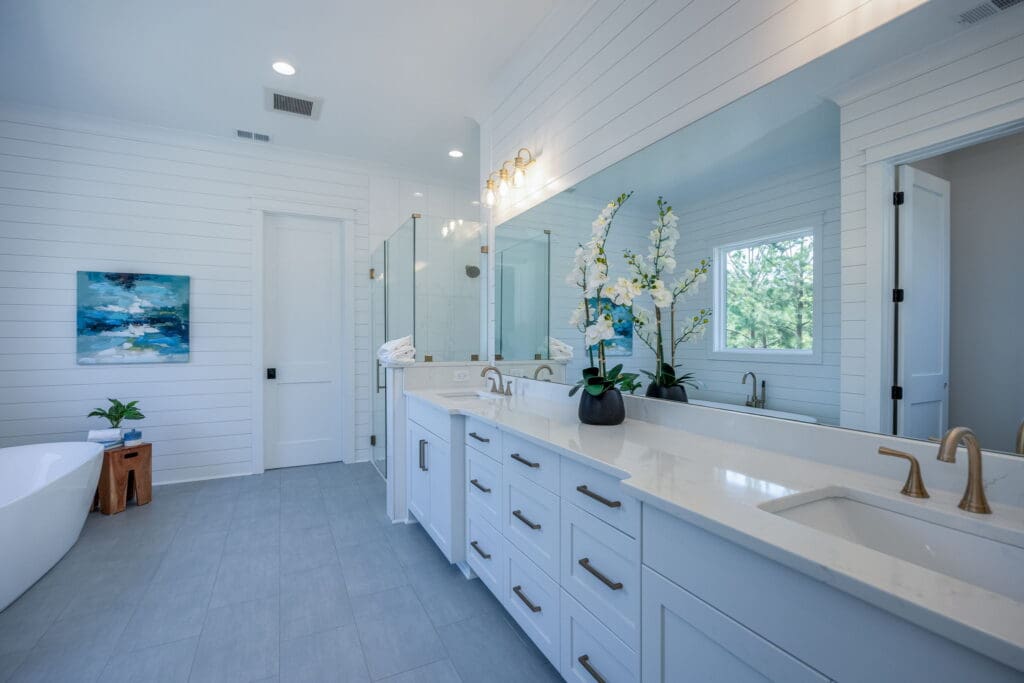
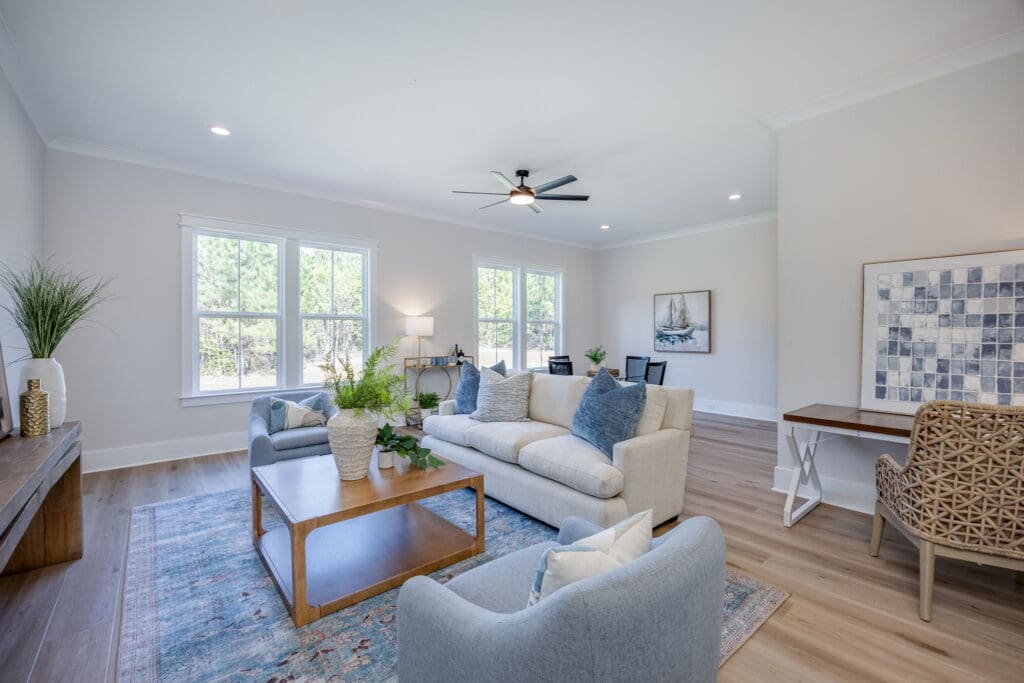
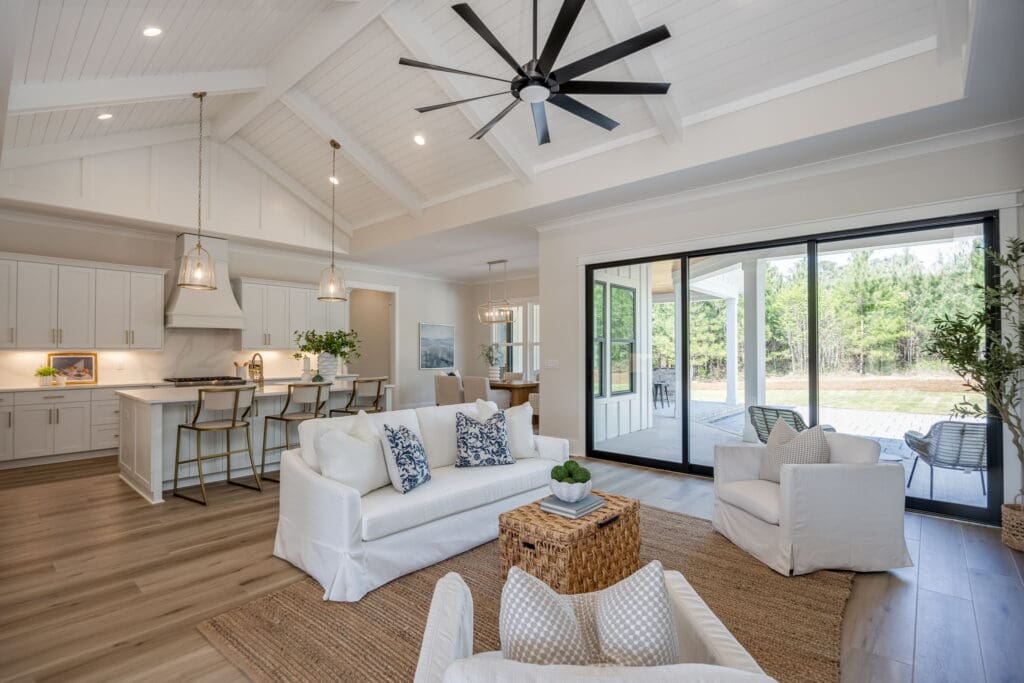
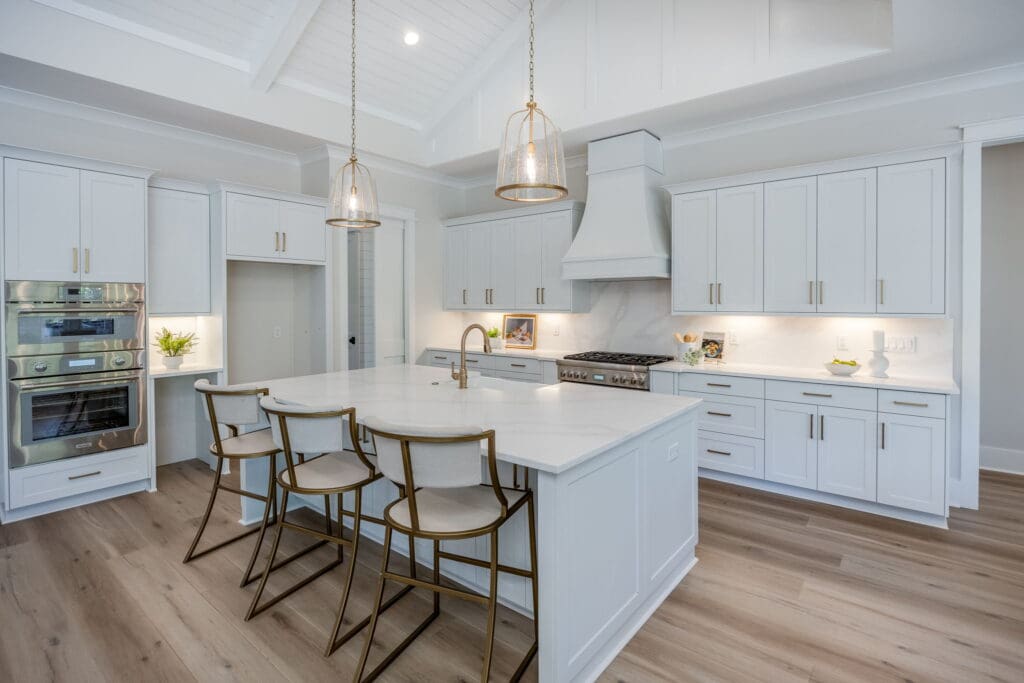
Welcome to this brand-new, custom-built home by Stoneridge Builders, offering the perfect blend of luxury, style, and functionality. Estimated to be completion date is end of April to mid May. Located on a pristine .85-acre lot with no HOA, this exquisite one-story residence with a finished room over the garage features 4,467 square feet of living space, thoughtfully designed to accommodate every modern need.
As you step inside, you’ll immediately notice the beautiful Cortec luxury vinyl plank flooring that spans the entire home, with the exception of the primary bath. The 10-foot ceilings on the main level create a sense of openness and elegance. The living room is a standout feature, highlighted by a brick gas log fireplace, vaulted ceilings with wood accents, and custom built-in bookcases—perfect for both cozy evenings and entertaining.
The chef’s kitchen is a dream, complete with Thermador appliances, sleek quartz countertops, and a spacious expansive island, ideal for meal prep or casual dining. The laundry room located off of the kitchen can double as a butler’s pantry with a sink, washer/dryer, and hookup for a refrigerator or freezer. The custom drop zone off the garage ensures organization and convenience.
Wainscoting adds a touch of sophistication to the primary bedroom. The spa-like primary bathroom includes tile floors, dual vanity sinks, a freestanding tub, and a zero-entry tile shower, creating the ultimate retreat.
Additional highlights include a multi-purpose flex space on the main level, perfect for a home office, theatre, or gameroom.
The oversized finished room over the garage includes its own private bath, closet, and additional flex space, making it an ideal guest suite, office, or home gym. All bedrooms feature custom closets, offering ample storage and style.
Step outside to your custom outdoor kitchen on the expansive covered back porch, where a multi-slide patio door opens to an extra-large paver patio—perfect for outdoor gatherings. With an 8-year structural warranty, this home is built to last, combining beauty and practicality in every detail.
Full Photo gallery
Official VIdeo Tour
Come Take A Tour With Me of This Beautiful Luxury Home!
